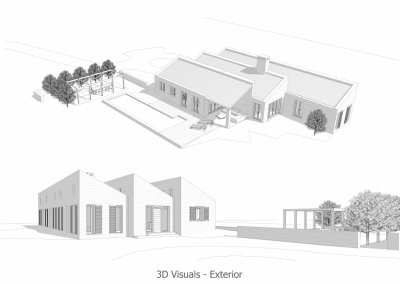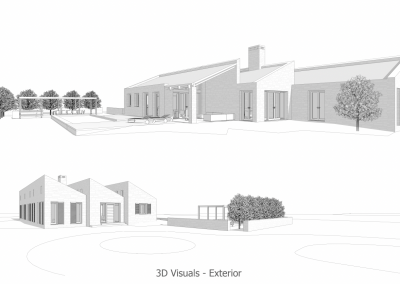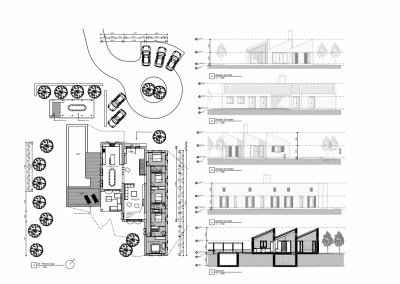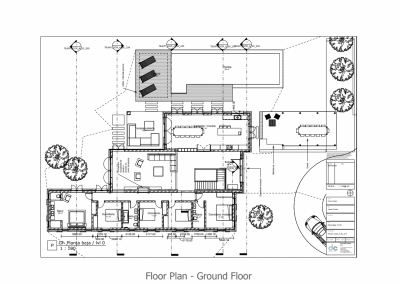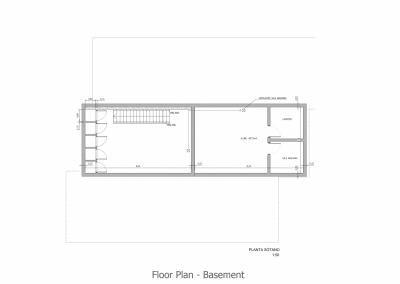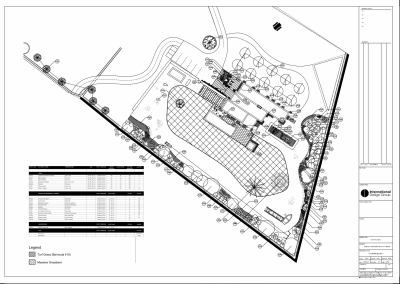Camp De L´Oca
Completed in 2023, this stunning stone build 5 bedroom finca sits within a tranquil 4 acre site with views across to Pollenca town.
LOCATION
Nestled in the countryside down a sweeping driveway, you enter your own oasis of tranquility. Looking over the fields towards the Calvari, past the Puig de Maria you are in no doubt you are in Pollenca. The Old town is just 1KM away with the bay of Pollenca just 5KM, you are perfectly placed to enjoy the most of the SLOW lifestyle.
Layout
Orientated to the northeast to catch the morning sun; the kitchen and dining face out south over the swimming pool with views to the Puig de Maria beyond. The living room is the heart of the house and is orientated east west to catch the light throughout the day.
Contact For full details
17,000 sqm of land
363 sqm build
5 bedrooms
Price: 3,200,000 EUR

To reduce the apparent scale of the house we split it into three separate volumes for sleeping, living and kitchen/ dining, each a different size to accommodate the different uses.
All three of these volumes are tilted up to the north to provide shade from the sun and allow soft light into the plan of the house through clerestory windows. The volumes also step in plan to introduce light and open up views from the main activity rooms.
The three mono-pitch volumes make a nod to the simple stone-built traditional agricultural barns in the area.


About the Property
When we visited the site for the first time we were struck by the resolute horizontality of the land and the clean lines that the walls struck around the perimeter. Our ambition was to create a house which had a sense of place defined, not just by Mallorca or Pollenca, but by this piece of land. We therefore chose to build a lower single storey house which was open in plan and extended into the landscape.

Scale is very important in the house. All the glass doors and windows are 2.7m high, which is the typical height of a ceiling in an office building. This gives a sense of generosity which you will have to experience first-hand.
The walls around the land were built of stone and so we have built the house completely from the same material. In this way it acknowledges Mallorcan tradition and beds effortlessly into the landscape. This stone is also used internally on the main walls so that this sense of place flows into the house itself. The interior is not decorated but is rather the product of material, space and light.
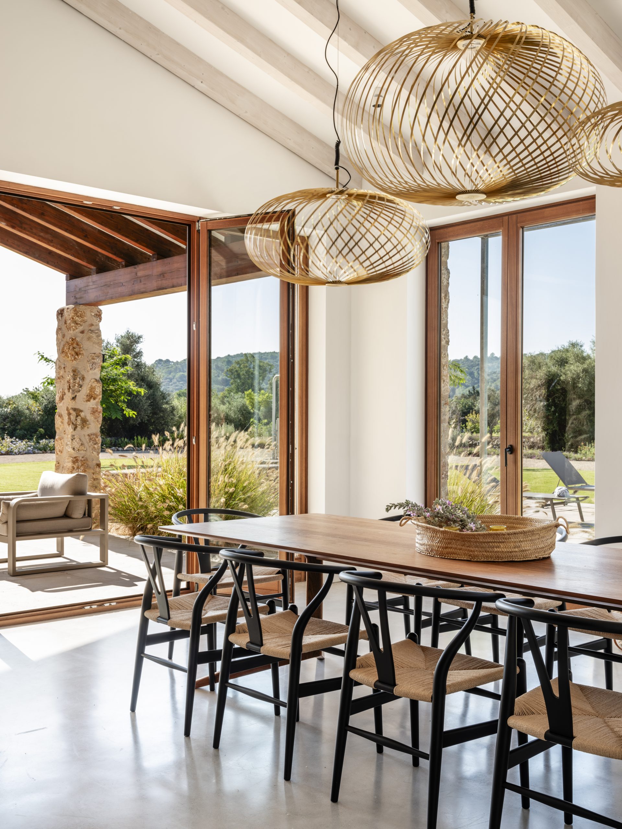
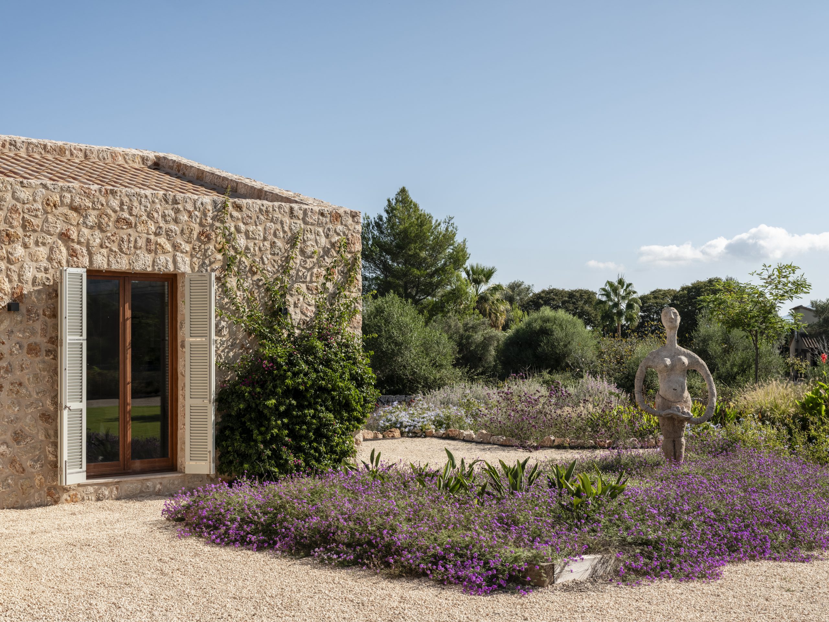
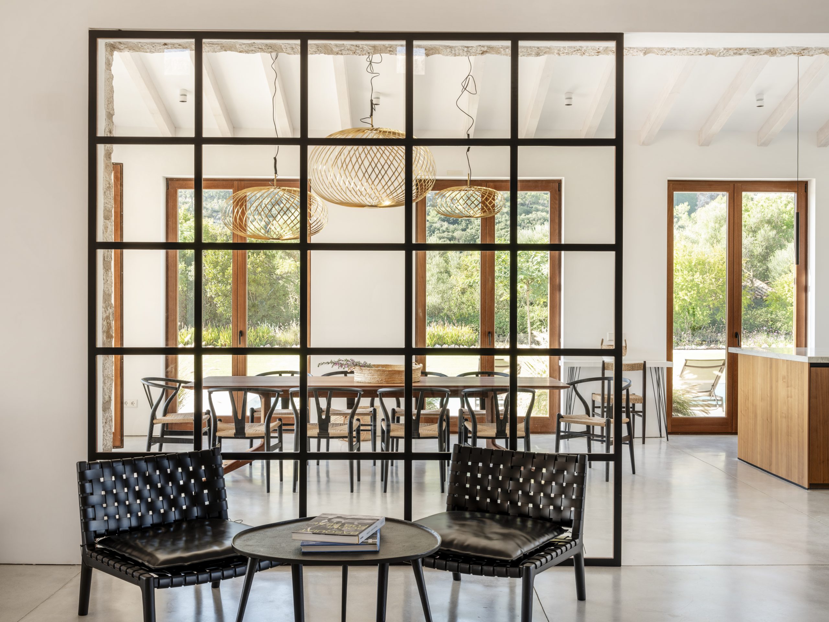
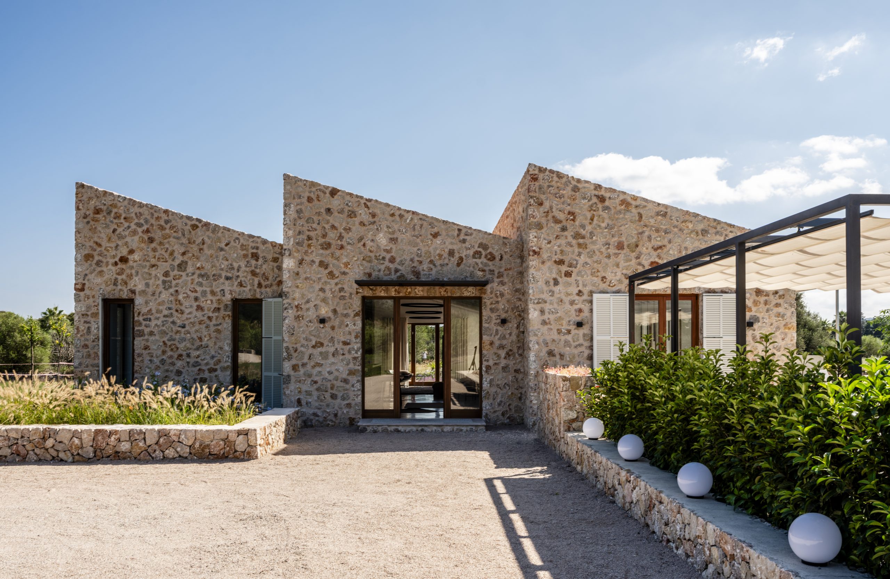
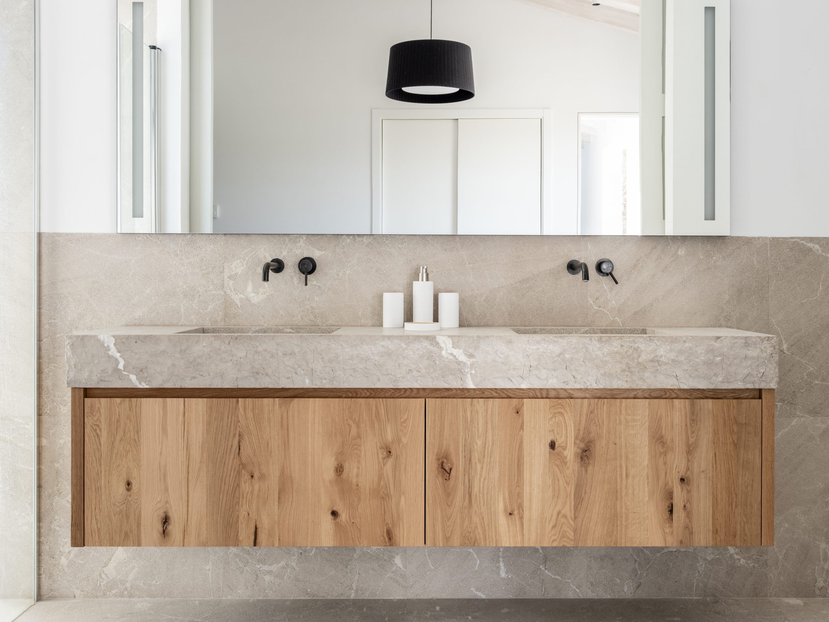


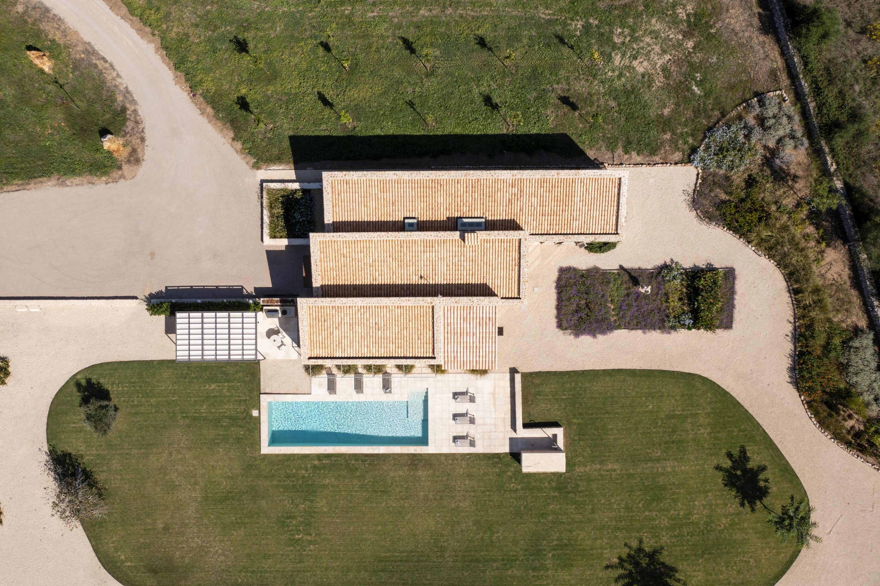
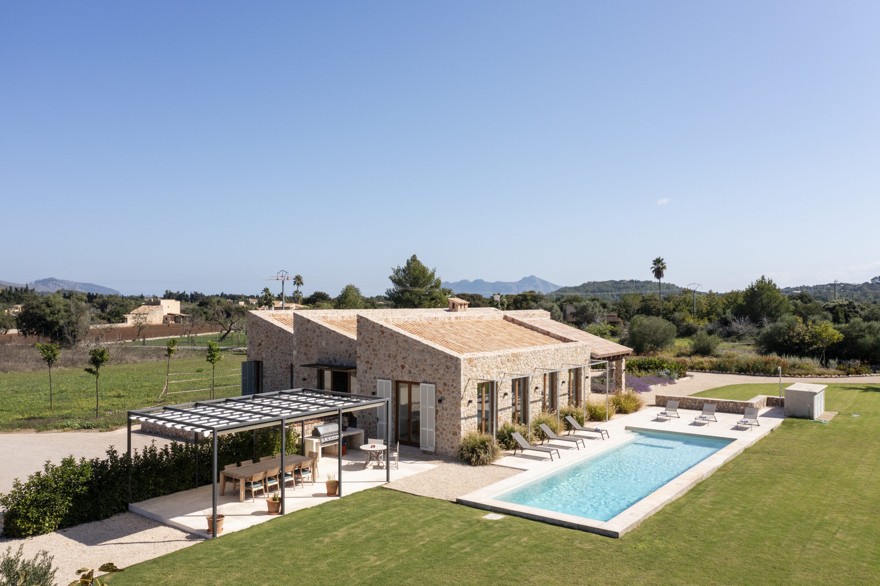
What You Get
5 Bedrooms
5 generously sized bedrooms, two ensuite including the master bedroom with it’s large 2.7m window overlooking the gardens towards the Puig de Maria.
3.5 Bathrooms
Two ensuite bathrooms, a shared family bathroom, seperate WC and outdoor shower ensure that everyone has plenty of space.
Private Pool
60m2 with a lower children’s play platform as well as a long format for more serious swimming.
High Quality Appliances
Siemens and Gaggenau appliances are discreetly installed through the kitchen to ensure clear surfaces and smooth lines
4 Acres of Land
17,000sqm of land means that you are enveloped within the countryside with sweeping views towards the mountains and Pollenca.
Clerestory Windows
All the glass doors and windows are 2.7m high. This gives a sense of generosity which you will have to experience first-hand.
Basement area
Under the living room you’ll find a play and fitness room which kids can call theirs – which will leave the ground floor clear!
sustainability
The windows are made of sustainable oiled Iroko, to require no redecoration. Private well for water and space for installation of solar panels.
Bringing vision to life
Designed by award winning architect James Craven, whose his passion for the land and its history shaped the design of a unique place in a magical setting.
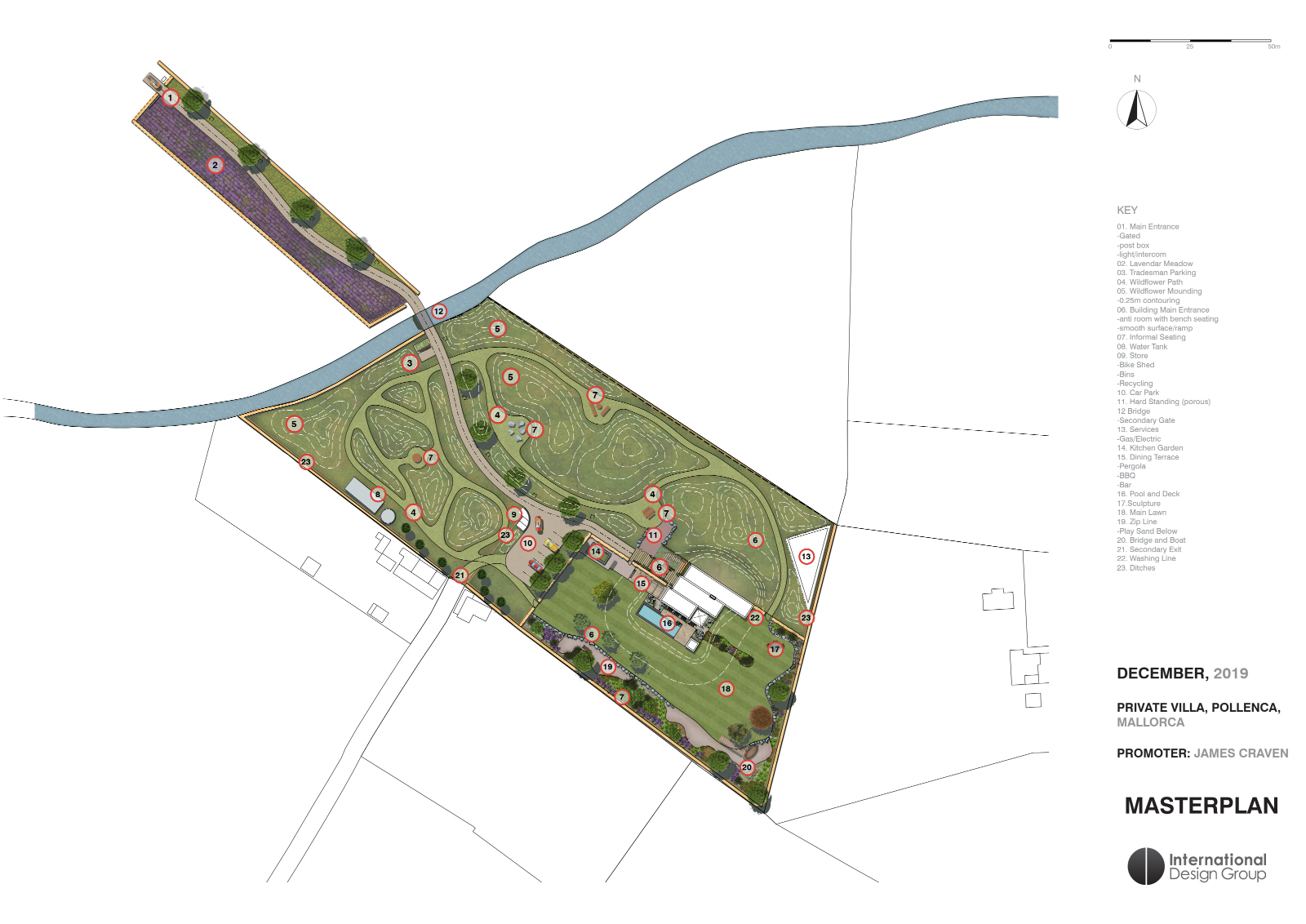
Contact us to Arrange Your Viewing

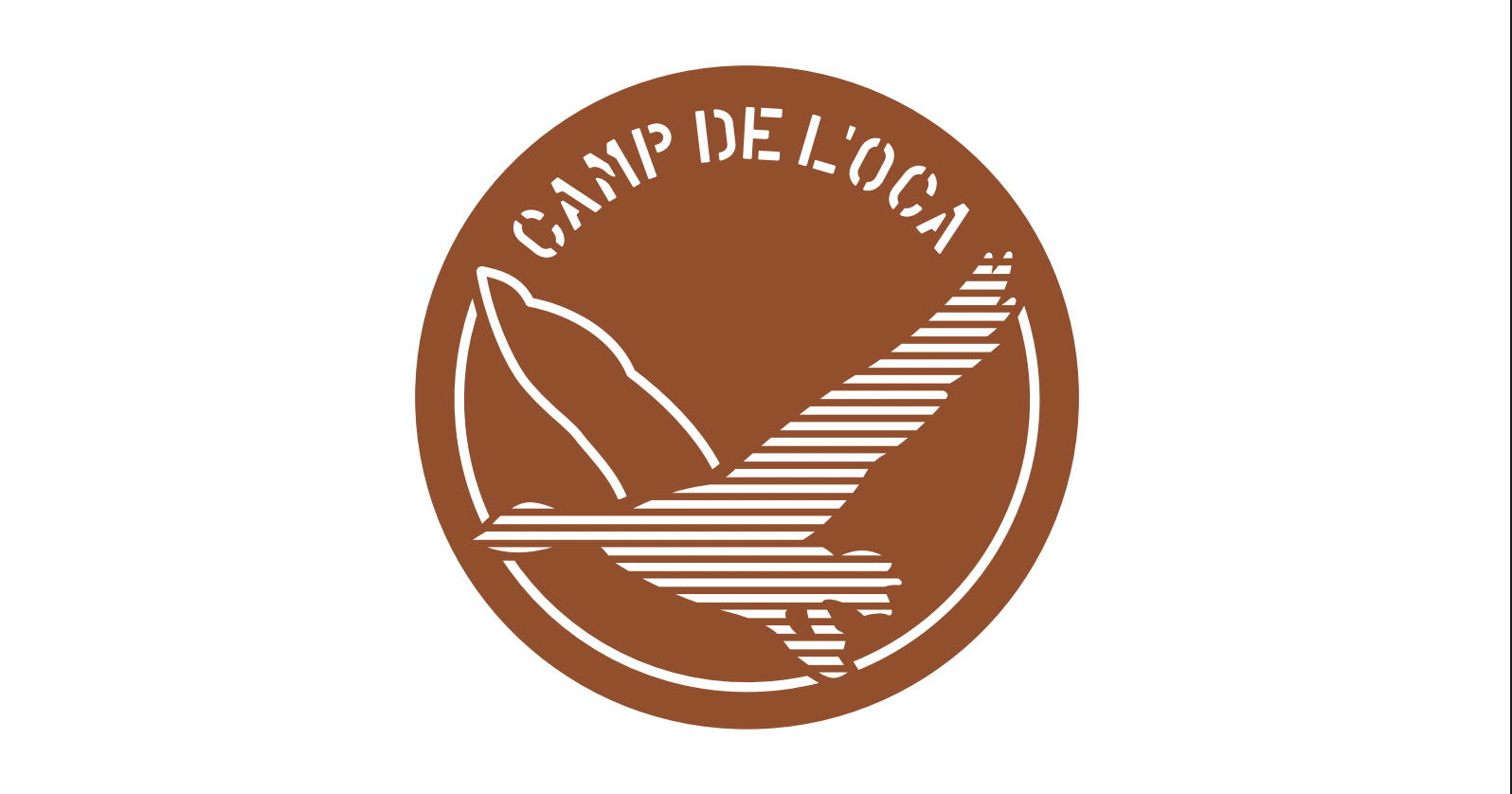
Contact:
info@morgan-morgan.co.uk
Leigh: +44 7577 408 598
Kristan: +34 601 986 282
Morgan and Morgan
Carrer del Roser Vell 5
Pollença
07460

