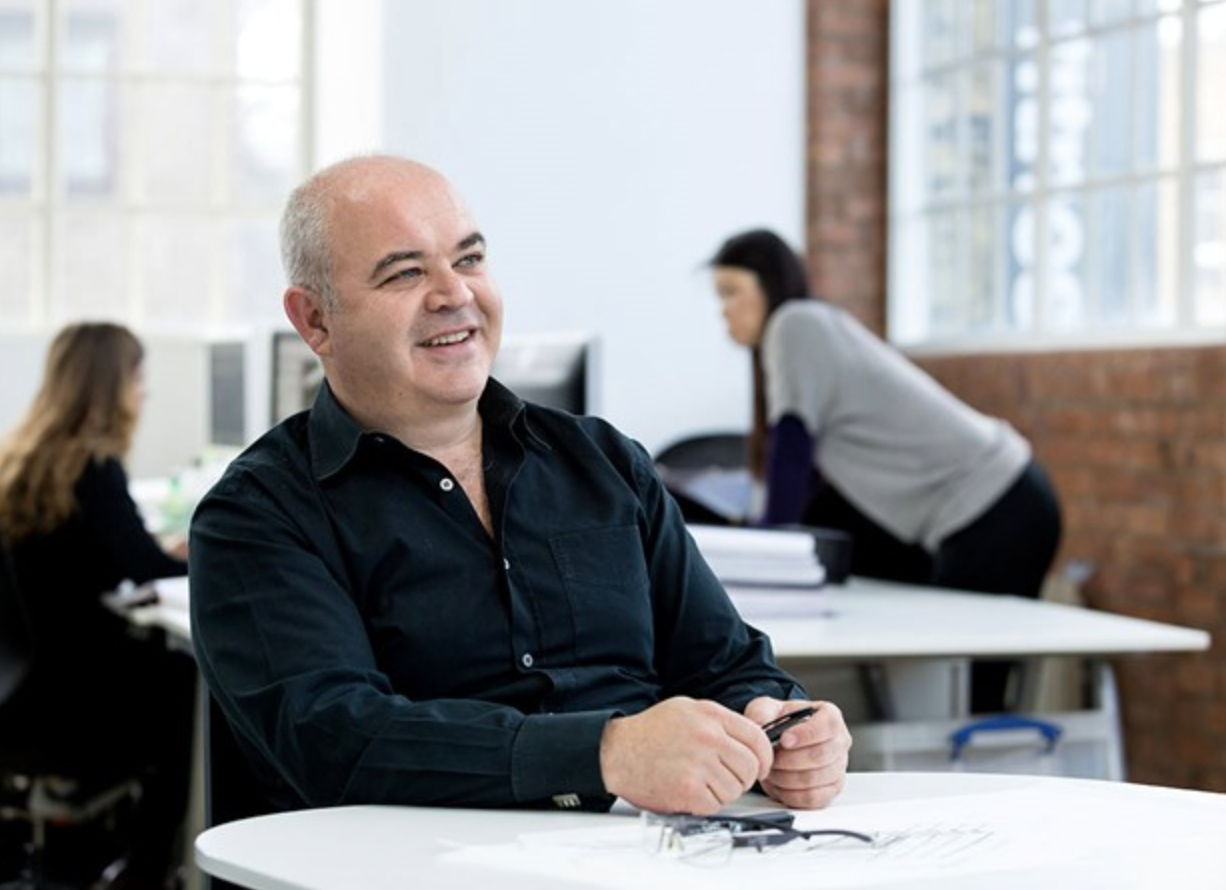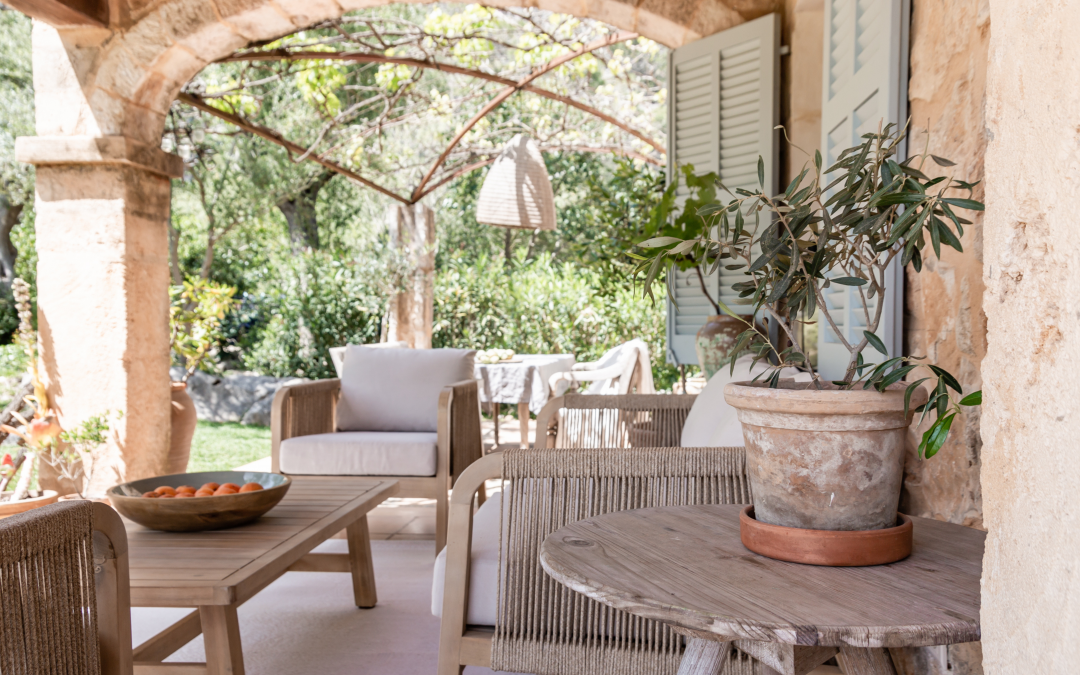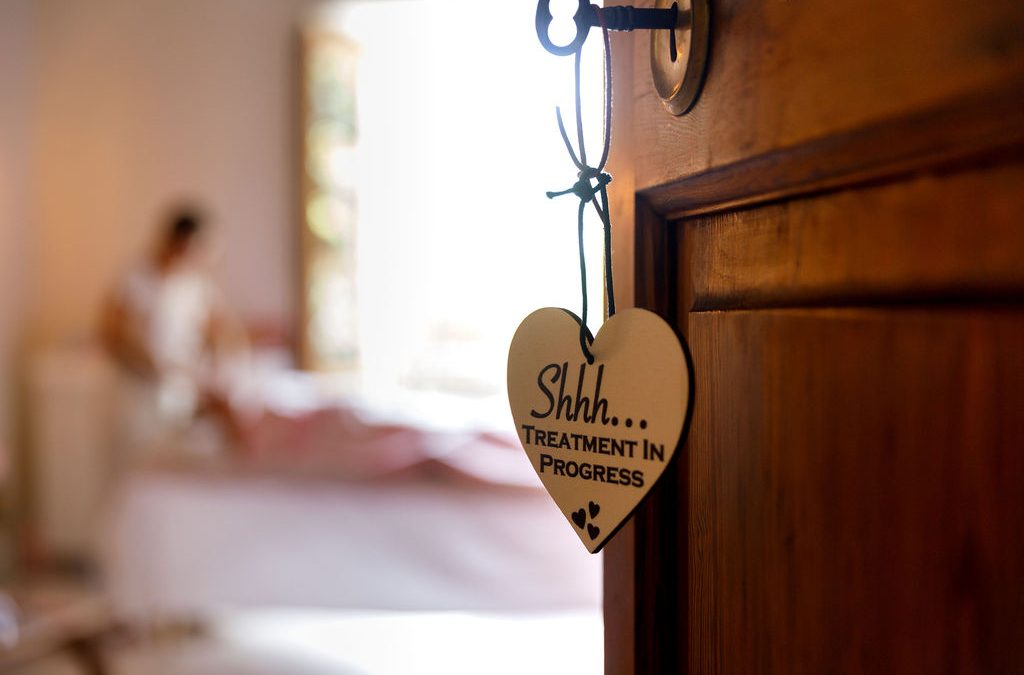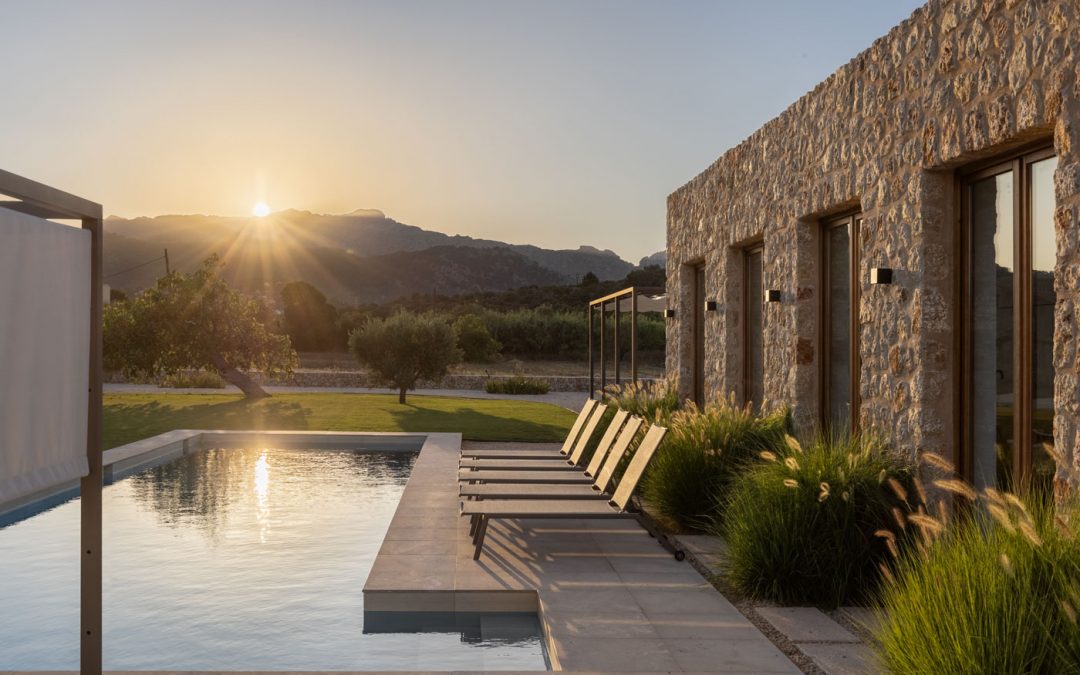The owner of Camp de L´Oca, Pollença, brings his vision to life.

Award winning architect James Craven has owned a house and holidayed in Pollença for many years. When the opportunity to build a house for his family on a wonderful 4 acre site in the countryside arose, his passion for the land and its history shaped the design of a unique place in a magical setting.
Photo Courtesy of James Craven
A house that has a sense of place ….
Camp de L’Oca, in Mallorquin means field of the goose.
I have seen migrating birds stopping on their migration route north and south here. It may be because of that. Or perhaps someone kept geese there. Who can tell.
The dominant feature of the land is that it is completely flat and is set back from both the Port Pollenca and Alcudia roads which makes it very quiet for such a central location. It has 360 degree views which increase the sense of space that the 4 acre site offers.
When we visited the site for the first time we were struck by the resolute horizontality of the land and clean lines that walls struck around the perimeter. Our ambition was to create a house which had a sense of place defined, not just in Mallorca or Pollenca but by this piece of land. We therefore chose to build a lower single storey house which was open in plan and extended into the landscape.
To reduce the apparent scale of the house we split it into three separate volumes for sleeping, living and kitchen/ dining, each a different size to accommodate the different uses.
The sleeping volume is orientated to the north east to catch the morning sun; the kitchen and dining face out south over the swimming pool with views to the Puig de Maria beyond.
The living room is the heart of the house and orientated east west to catch the light throughout the day. The outdoor terrace bar and bbq area face west so that we can enjoy the sunset with guests. The three mono-pitch volumes make a nod to the simple stone-built traditional agricultural barns in the area.
All three of these volumes are tilted up to the north to provide shade from the sun and allow soft light into the plan of the house through clerestory windows. The volumes also step in plan to introduce light and open up views from the main activity rooms.

Scale is very important….
This linear organisation of spaces allows for an informal open plan circulation which sets up many varied and interesting views throughout the house.
Under the living room we have built a play and fitness room which kids can call theirs – which will leave the ground floor clean!
Scale is very important in the house. All the glass doors and windows are 2.7m high, which is the typical height of a ceiling in an office building. This will give a sense of generosity of scale which you will have to experience first-hand.
The Balearic islands were allegedly given their name by the Greeks from the word Baliarikos, the throwers. Apparently the Mallorcan weapon of choice was a stone.
The walls around the land were built of stone and so we have built the house completely from the same material. In this way it acknowledges Mallorcan tradition and beds effortlessly into the landscape. This stone is also used internally on the main walls so that this sense of place flows into the house itself. The interior is not decorated but is rather the product of material, space and light.
The floor throughout, (excluding bedrooms) is a light grey polished concrete as a clean contrast to the sculptural quality of the walls. This is then offset by black metal detailing to stairs, balustrades and the large glazed screens.
The kitchen reflects the simplicity of the house with a white granite island set on a walnut base. High quality Gaggenau fittings are used throughout.
The windows are made of sustainable oiled Iroko to require no redecoration.

We want to retain this character..
The house is situated to the south east of the site and lifted up by 70cm to ensure safety from any floods, as well as improving views out.
The site is intended to be a working farm and we want to retain this character from the front. Entering from the northwest along the private drive, the view over the bridge will be across a farm with house beyond. There are pomegranate, fig and Seville orange trees. The substantial garden is to the southeast of the house and provides generous external living spaces with a range of formal and informal areas for sunning, parking bikes, snoozing, aperitif drinking and reading – as well as play areas and fire pits.
The swimming pool is 60m2 and is one of the last at this size that will be permitted in the area. It is planned with a lower childrens play platform as well as a long format for more serious swimming.

Winter is the best time to enjoy Mallorca….
In the field in the garden we have a water well with rights to extract. Water is stored under the pool alongside another tank with harvested rainwater.
A modern septic tank is located to the far eastern corner alongside the soon to be installed solar panels. These measures should ensure that the house is fundamentally sustainable.
Winter is the best time to enjoy Mallorca so we have underfloor heating throughout and a large glass enclosed fireplace. The only electric radiators are in the bathrooms to heat towels.
Air-conditioning is provided through an integrated system which moves cold water from a central chiller to local fan units. All M&E is integrated and not visible.
The only two utilities required therefore are electricity and wifi. Electricity is securey supplied to the house via an underground cable. There are no unsightly cables and electric posts marching towards the house!

Want to read more about Mallorca?
LATEST NEWS

Lionsgate Capital Part 2
All you need to know about financing in Spain for foreigners.The second of our 3 part series with Lionsgate Capital, the leading mortgage experts in the Balearics specialised in non-resident buyers, discusses the visa options available to you so that you can enjoy...

The Campanet Valley: A Journey to Wellness
In North Mallorca, The Campanet Valley emerges as a hidden treasure. In North Mallorca, The Campanet Valley emerges as a hidden treasure, tempting travellers to explore its rich history, pristine landscapes and the promise of wellness that lies beneath its...
Morgan and Morgan Mallorca
Morgan and Morgan Mallorca is trading name of
Morgan and Morgan Mallorca Ltd.
Regsitered Address: London (Strand) Office, 7 Bell Yard, London, WC2A 2JR
Company registration: 08525926 | VAT No: GB174841488
Our sales and developments are operated through -
Morgan Morgan Mallorca SL.
Registered Address: Carrer Roser Vell 5 07460 Pollença, Illes Balears
Company registration NIF B16628042.
© 2013 morgan-morgan.co.uk
Mallorca accommodations with Emerald Stay
Terms & Conditions | Privacy Policy | Cookies | Design by Lumisi

